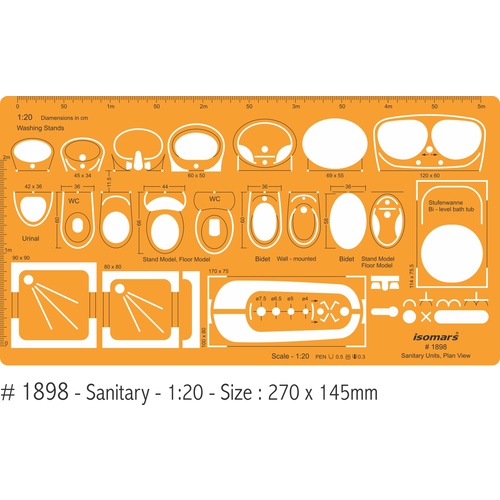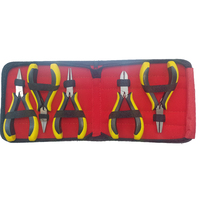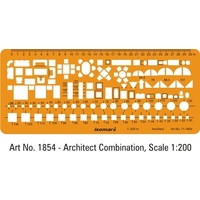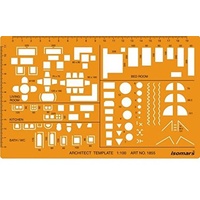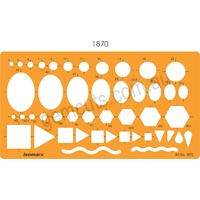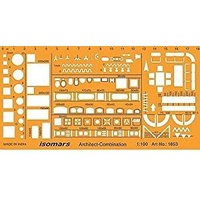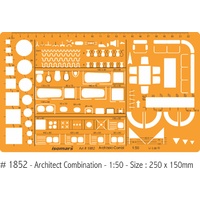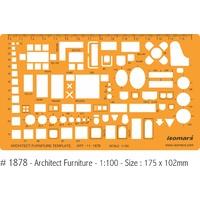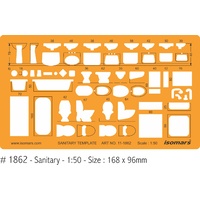Architects Drafting Template Sanitary Units - Plan View 1:20
$24.99
In Stock
Notify me when back in stock
ARCHITECT KITCHEN/FURNITURE COMBINATION TEMPLATE 1:20
- Dimensions: 270x145mm, Thickness: 1.2 mm
- Made from transparent, orange plastic. The rate of transparency allows to see the drawing medium below template for easy positioning.
- This architect bathroom planning stencil contains symbols of showers, bath tubs, floor and wall mounted bidets, urinals, washing stands, sinks, taps and elements of electrical installation.
- Useful when sketching, drafting, marking-up design layouts for bathroom, WC, toilets.
(ISO1898)
| SKU | ISO1898 |
| Brand | Isomars |
| Shipping Weight | 0.1000kg |
| Shipping Width | 0.200m |
| Shipping Height | 0.010m |
| Shipping Length | 0.150m |
| Shipping Cubic | 0.000300000m3 |
Be The First To Review This Product!
Help other Gemcuts users shop smarter by writing reviews for products you have purchased.

